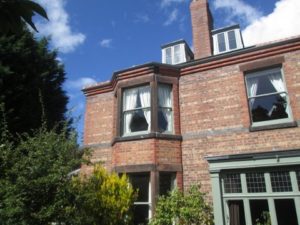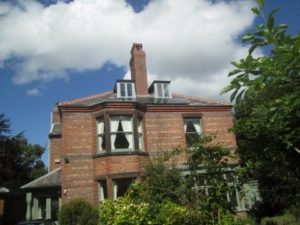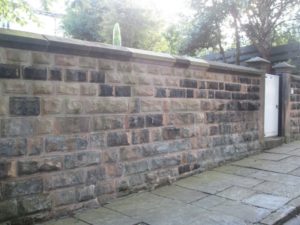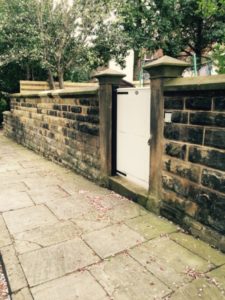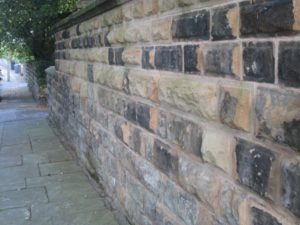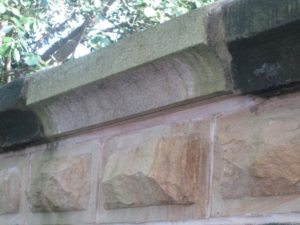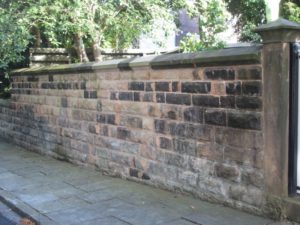Design Awards 2019 were presented at the AGM on Sept 25th.
Certificates of Commendation were awarded to:
SHOP FRONT RECONSTRUCTION, Thyme Restaurant, 17 Rose Mount.
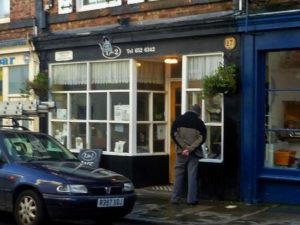
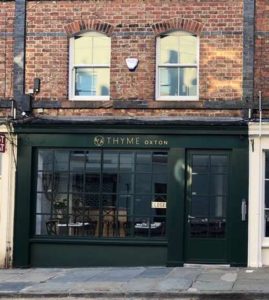

This has been one of the major projects completed in the village centre in the past year commissioned by Cathy Frost. Although most of the work was on the interior reconstruction, the Panel felt that the new front façade represented a very significant improvement over what was there previously. Using modern materials the reconstruction has created an overall pleasing design – including the colour scheme and fascia signage. It has enhanced the street scene and whilst it contrasts it sits comfortably with the adjacent more traditional shop front.
SHOP FRONT UPGRADE, Oxton Boutique, 19 Rose Mount.


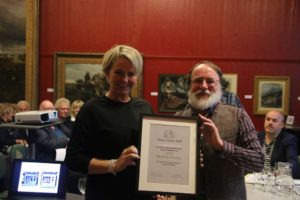
The Panel felt that this was a good example of how a quite modest facelift could make a significant improvement to the appearance and character of a traditional shopfront. Michelle Fenton’s new colour scheme, together with the bold and attractive lettering for the shop name on the fascia, combine to create a very pleasing effect.
SHOP FRONT UPGRADE, The Drawing Room, Christchurch Rd.


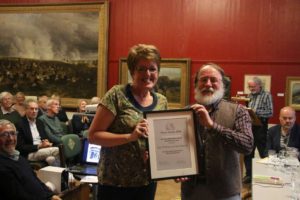
Due to serious decay in the existing fascia of The Drawing Room in Christchurch Road it was necessary for the owner, Jane Williams, to have it replaced. Again, whilst the changes made in the reconstruction are quite modest, the Panel felt that the result was an enhancement to an already attractive traditional shopfront. None of the positive features were lost and the redesigned fascia, new colour scheme and signage, including the date panel, respected the traditional character of the shopfront.
RE-CONSTRUCTION OF WALL, 16 Kylemore Rd
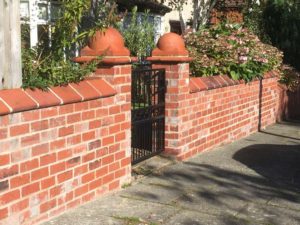
Sandstone walls contribute so much to the character of the Conservation Area. But in one part of the area– the Edwardian and inter-war houses on Kylemore, Glenmore and Templemore Roads – it is the low red-brick boundary wall walls that make an important contribution to its character. Typically, these are constructed using a hard smooth “stock” brick with terracotta copings and terracotta ball finials on the gate piers. But their age is beginning to tell and there are signs of walls leaning and brickwork deteriorating in many parts of the area. For this reason the Panel was impressed by the careful reconstruction of the original boundary wall at 16 Kylemore Road, the home of Chris and Jenny Dodd, which is an example of how to go about the task of refurbishment. The wall was carefully dismantled so that the original bricks and terracotta could be reused, and the bricklayers have handled the reconstruction with care to reflect the original character as closely as possible.
Design Awards 2018
Certificates of Commendation were awarded to:
SHOPFRONT UPGRADE, Greens of Oxton, 2 Rosemount
GREENS occupies a prominent position in the centre of Oxton. This re ordering of the shopfront with a restrained choice of colour and bold awnings makes a positive contribution to the character at the heart of the village.

SANDSTONE WALL REBUILD, 53 Rosemount
Sandstone walls are one of the features that define and characterise Oxton, and when they are poorly repaired and repointed, they contribute to a gradual deterioration of this character. Here is an example of a wall that has been rebuilt to a good standard.
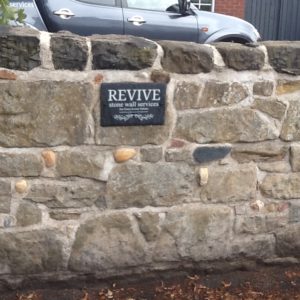
HOUSE FRONTAGE IMPROVEMENT and REDECORATION, 16 Claughton Firs
This is an elegant house front that has been quietly improved with a redecoration that uses a soft grey colour with white, and a careful choice of fittings. This is a very visible example of a house frontage contributing positively to the village character.

The Oxton Society Design award for 2018 was awarded to:
SHOPFRONT ALTERATIONS, 1A Claughton Firs, formerly, ‘Chutney’
This previously gave the appearance of two separate and randomly organised shopfronts. The alterations have very carefully combined these two into one ordered frontage that responds to the true character of the surroundings, and the dark stained wood has been well replaced with a cheerful blue. The result is a very positive addition to the shop frontages of Oxton.

Design Awards 2017
Neil and Rhona Walklet, 17 Glenmore Rd. Repair and restoration of 1930’s semi.
This comprehensive renovation makes a significant contribution to the conservation area by restoring the property to its original standard using appropriate materials, including:
House
- Removal of interlocking concrete tiled roof and replaced with new roof using traditional “Rosemary” tiles plus appropriate embellishments, e.g. matching finials
- Removal of aluminium double glazed windows and replaced with timber sliding sash windows matching original design.
- Repair and restoration of front elevation timber surrounds, rotten timber sills remade, front bay window and french doors overhauled.
- Re-rendering to original pattern
- Restoration of “seashell” canopy over front door
Garage & Driveway
- Removal of asbestos garage roof, constructed a timber frame structure to house a traditional “Rosemary” tiled roof to match house.
- Raised garage roof and altered pitch (due to previous disproportionate building) to match front gable to main house using matching engineering brick
- Removal of poorly laid tarmac driveway/waste ground and replaced with reclaimed yorkstone flags rain water gulleys, yorkstone steps, edge in silver granite setts and reclaimed blue granite cobbled pathway to front door
- Built dry sandstone walled flower beds
In addition to the York stone drive which echos the pavings in the older parts of the conservation area they have also planted two Birch trees and a Ginkgo funded by the Oxton Society Tree Planting Fund, which help set off the house, planted a beech hedge and re-laid lawns to the front and side of the house.
The project is an example of what can be done to restore a character house in this part of the Conservation Area and should provide a model for others to follow.
Grassguards, 13 Mount Pleasant. (2015)
Heather and David Alcock. Renovation and repair of their fine 1900 house, including:
- Complete re-roofing using salvaged slates and ridge tiles (to match original), copper clouts and lead flashing
- Repointing of three tall chimney stacks, using lime mortar tinted to match the existing
- Renewal of existing and replacement of severely deteriorated cast iron gutters to match the original in all aspects (material, profile)
- Complete reconstruction (replacing severely deteriorated) of six large dormers and all dormer windows, using timber (sapelli (a hardwood))
- Replacement of severely deteriorated arch top window
- Restoration of existing wood frame sash windows
- Restoration of the woodwork at the orangery
- Redecoration to match the original paint scheme, identified for the ground floor and first floor windows
- Removal of an inappropriate satellite dish, removal of a redundant aerial and installation of one satellite dish in a ‘hidden’ location (behind the ridge line of the roof, invisible from the public right of way).
This project shows what can be done to if we are to protect the slow degradation of Oxton’s fine buildings which although not listed are identified in the Conservation Area Character Appraisal as making a positive contribution to the area. None of the works done (except re-location of satellite dishes) is actually required by conservation rules as they stand – but they show how to protect and restore the original fabric of the building.
Design Awards 2015
2 Roslin Rd,
Richard and Sarah Azurdia – Rebuilding an original sandstone boundary wall demolished by a falling tree.
” The wall came down in the big storm on the 12th February 2014 followed by uprooting of the eucalyptus tree adjacent to the wall – tree that had been there for years. Tony King, a local tree feller, agreed to help us on the night and did a fantastic job chopping up the tree and making the road safe – many locals benefited from the wood for their wood burners. Steve Walling (stone mason) and his team were appointed to rebuild the wall back to its former glory sorcing replacement matching stone from Wigan and cutting and finishing by hand over 50 replacement sandstone blocks.”
Judges comments
Oxton’s sandstone walls are the defining feature of the area. This particular example is especially valuable with its dressed stone look. It presented a special challenge to restore it to its original form and the contractor, Steve Walling, has achieved an excellent result both in terms of matching the stone and shaping the blocks to fit the original design.












